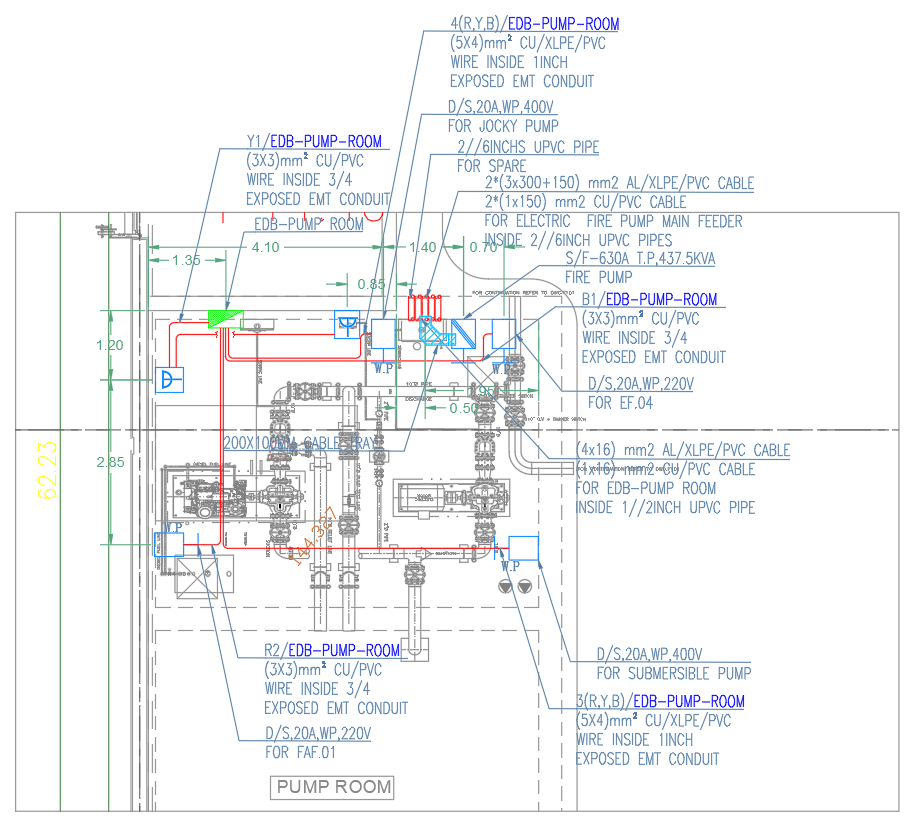Pump Room Electrical Layout DWG | AutoCAD Detailed Plan

Description
Explore the detailed pump room electrical layout and cable routing in DWG format. Includes EMT conduit paths, pipe specs, and power feeder wiring design.
File Type:
DWG
Category::
CAD Blocks & DWG Models for AutoCAD Machinery Design
Sub Category::
Factory Machinery CAD Blocks - AutoCAD & DWG Files
type:
